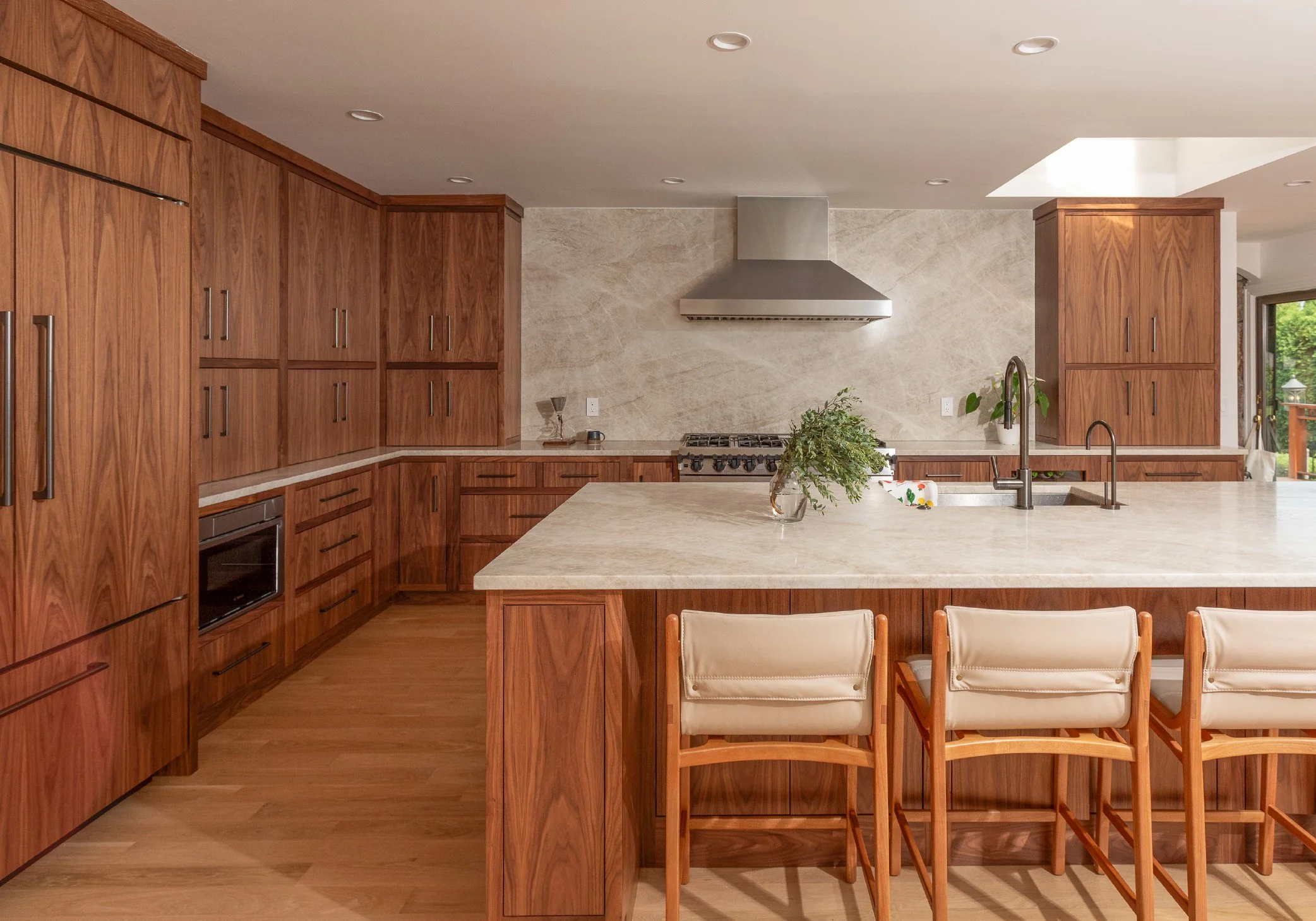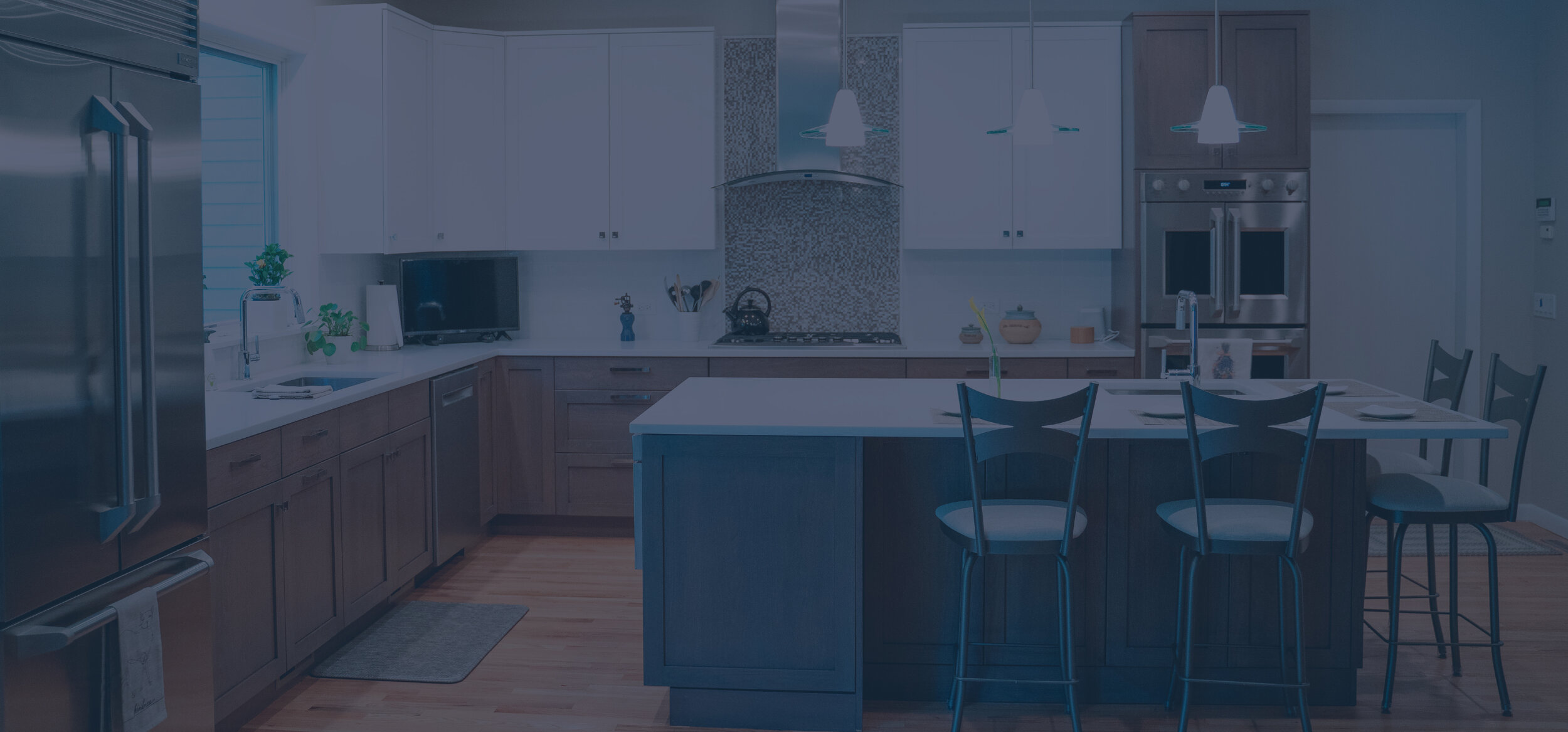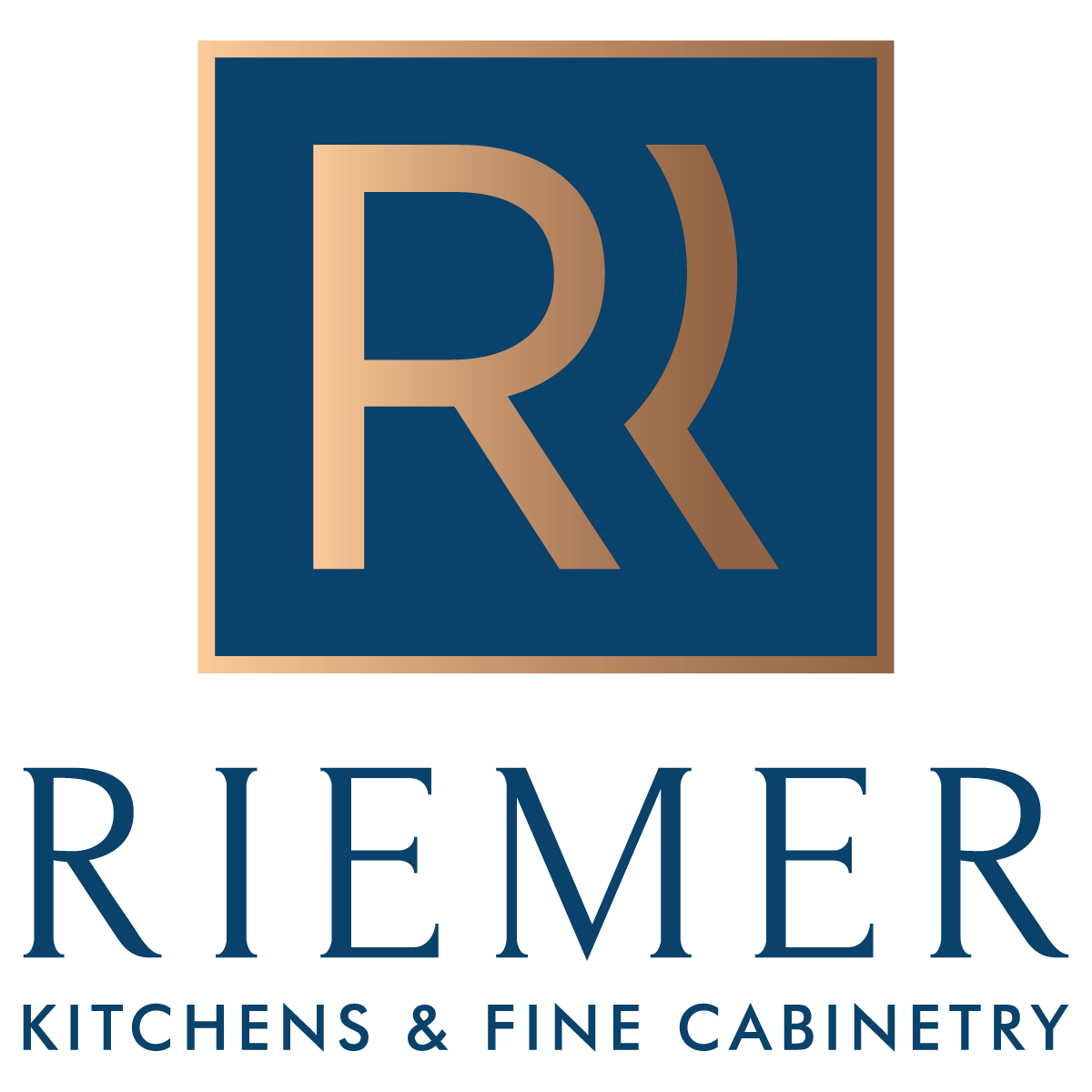
Where Beauty Meets Function
Our professional staff has over 40 years of experience providing exceptional design and exquisite cabinetry for our clients. You may know us for our kitchens, but we also design and provide cabinetry for every room of the home, including wall units, media centers, baths, libraries and home offices.
Timeless Transformation
When our clients purchased this 1880s Irvington residence, they were stepping into a house that had hardly been updated in more than a century. The kitchen was originally tucked into a small room, which they later converted into an office, and it offered little space for cooking or gathering. During our first meeting, we suggested an idea the homeowners hadn’t considered: relocating the kitchen to a much larger room on the opposite side of the home. This was a game-changer.
A Classic Blend of White and Oak
For a family with four growing boys, space and functionality were a must. Working alongside David Mooney Architects and designer Jade Cunningham, we extended the footprint beyond the original back wall to create an open layout with a flat wall for seamless cabinetry, a generous 10' x 4.5' island that seats four, and new storage solutions including a butler’s pantry leading to the dining room and a walk-in pantry.
Streamlined Style for Everyday Living
This bright, welcoming kitchen was designed with a busy family of five in mind and combines elevated style with everyday function. As part of a larger home renovation, the goal was to create a more functional, organized space for daily life, meal prep, and entertaining.
Remodel in Rich Walnut
This kitchen was designed for a young family who relocated from New York City to Scarsdale. Their main goal was to open up the space by removing the wall that once separated the kitchen and living room, creating an airy, connected environment where they could gather comfortably as a family.
Room to Cook, Space to Gather
This client came to us with the idea of expanding the footprint of her kitchen and did so by squaring out the room, making the sink wall even with the door to the deck. Previously that area was a little eat in area with a table and the countertop extended beyond the wall to create a peninsula with seating.
Stratton Mountain Ski Retreat
Our clients originally owned a cozy one-bedroom, one-bathroom ski condo but wanted to expand to better accommodate their extended family and guests. By purchasing the neighboring unit and removing the dividing wall, they doubled their living space. Now, the kitchen is the true centerpiece, featuring an oversized island, abundant storage, and a coffee and drink bar complete with a built-in beverage fridge.
Expanding Comfort & Functionality
During the pandemic, our clients realized they needed more space as their children matured. They decided to expand their home, creating a larger primary bedroom with a private bath and a separate office, ensuring their children had their own dedicated bathroom. An additional service bar was added outside the dining room to enhance their hosting capabilities.
Lovely in Lavender
To enhance the kitchen’s functionality and aesthetic, we removed a wall to open up the space and suggested adding extra windows to bring in more natural light. Then, working with Craft-maid, we designed custom cabinetry and matched Benjamin Moore’s “Heather Plum” to create a one-of-a-kind lavender kitchen. The couple, avid bakers who grind their own flour, required a spacious prep area, and we delivered. The design features an extra large island, so expansive that it could only be outfitted with a super jumbo slab, in addition to a standout hood and range combo from Blue Star in a distinctive blue hue, perfectly complementing the lavender cabinet.
Elegant & Practical Design
This kitchen renovation was born out of necessity after a flood caused water damage, prompting the family to transform their standard builder kitchen into a uniquely personalized space. Emphasizing both functionality and aesthetics, we incorporated larger windows to flood the room with natural light. Custom cabinetry, reaching all the way to the ceiling, maximizes storage capacity, featuring Crystal's Cascade Doors in a crisp Frosty White Paint finish.
Functional & Modern Redesign
In collaboration with Dara Beitler Interiors, we transformed a cramped kitchen into a expansive and inviting space for a family of four. To achieve this, we removed the wall between the kitchen and dining room, relocated the powder room, and enclosed the deck, significantly expanding the layout.
Sleek, Functional and Family-Focused
This stunning kosher kitchen was meticulously rebuilt after a flood left the family without a functional space for an extended period. Collaborating with Krista Precht of K Decor Inc., we designed a space tailored to accommodate a young family with three children. Every detail was carefully considered to maximize storage and ensure that cooking and meal prep could be done with ease.
Charming Kitchen Redesign
We revamped a kitchen and dining room for a growing family by merging the two spaces into an open floor plan. By removing walls and repurposing a screened-in porch into a sunny dining area, we created a unified, spacious environment. A large island key in this design, offering another place for casual meals, conversation, and cooking prep.
Opulent European Charm
We transformed this kitchen into a seamless, unified space by removing an exterior door, updating a window, and expanding the connection to the family room. The vision for the kitchen was “Euro-Chic” and we created that aesthetic using white, inset cabinets from Crystal on the perimeter, paired with an island crafted out of walnut with a warm, nutmeg finish.
Sun Soaked Transitional Kitchen
Our client enjoys entertaining and envisioned a kitchen that accommodates large gatherings and seamlessly connects with the dining room. To fulfill this vision, we crafted an open concept design, complete with ample seating at an extra large island.
Sunlit Open Concept Kitchen
We designed this sun-drenched, open-concept kitchen in collaboration with Elizabeth Diseati of Elizabeth Architecture. Our clients wanted to improve the overall flow of the main floor, so we removed walls between the kitchen and living room, creating one unified space.

Are you ready to start your next project?
Stay in touch.
Sign up to be the first to know about events, new products, and more.















