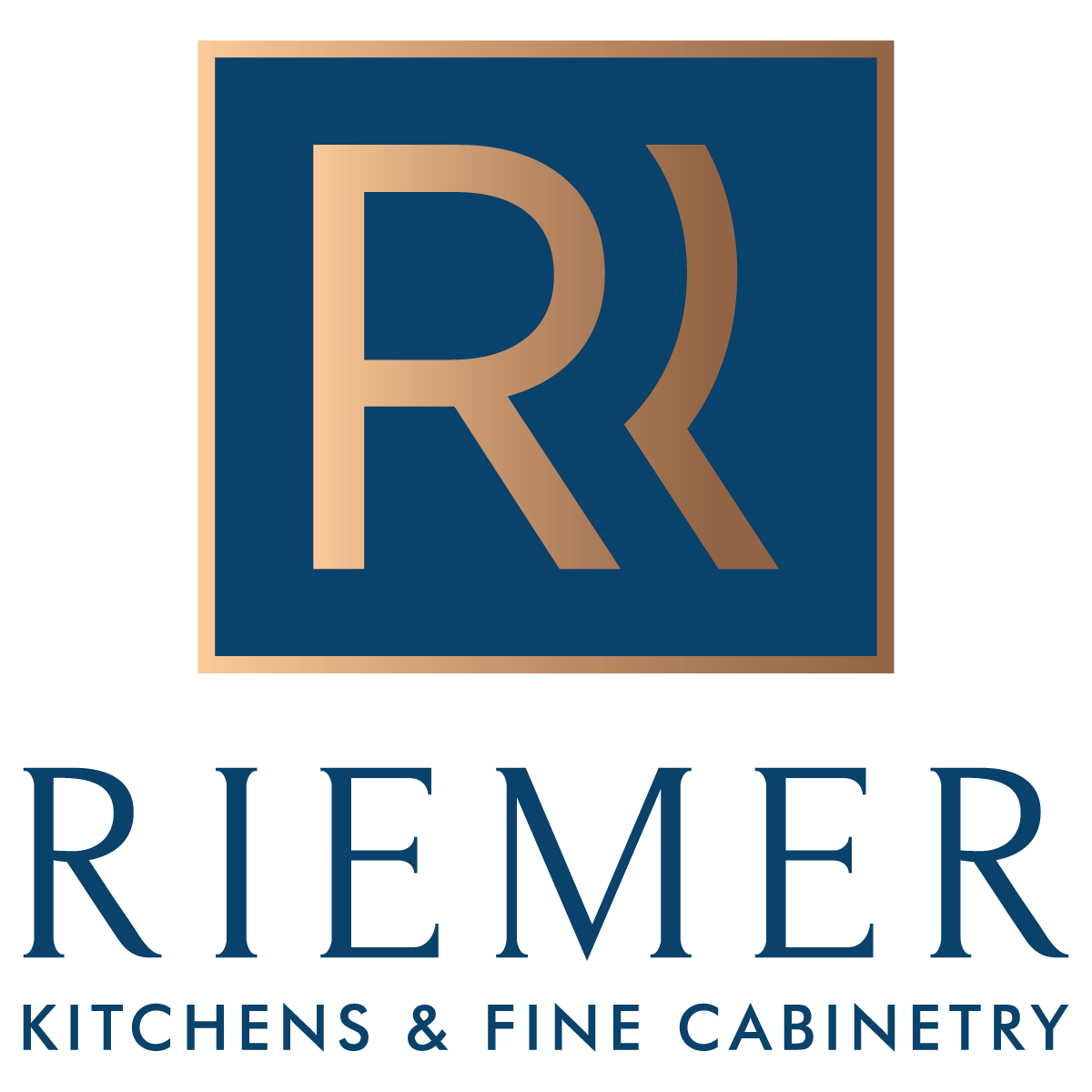Functional & Modern Redesign
Kitchen in Briarcliff Manor, New York
In collaboration with Dara Beitler Interiors, we transformed a cramped kitchen into an expansive and inviting space for a family of four. To achieve this, we removed the wall between the kitchen and dining room, relocated the powder room, and enclosed the deck, significantly expanding the layout.
We designed an open concept layout that flows seamlessly, perfect for both daily living and entertaining guests. The kitchen boasts a serene and neutral aesthetic, featuring sleek, bright Crystal Cabinets in Cotton White for the perimeter and Quartered Oak for the island. Quartzite countertops and a matching backsplash were chosen to complement the cabinetry.
The design includes ample prep space, ensuring the family has plenty of room for cooking, hosting, and providing a place for the kids to spread out. This modern kitchen now serves as the heart of the home, blending functionality with contemporary style.
