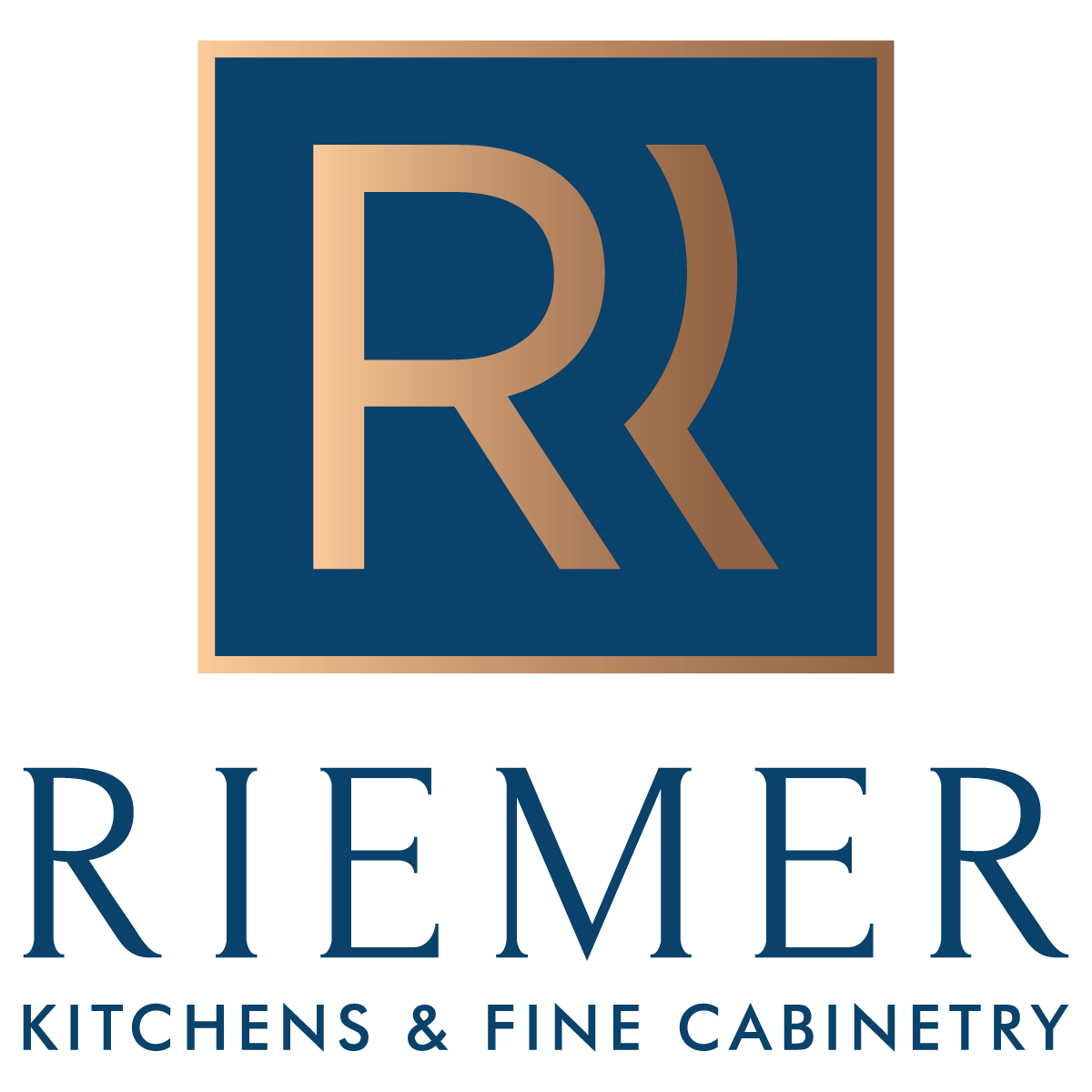Stratton Mountain Ski Retreat
Kitchen in Stratton Vermont
Our clients originally owned a cozy one-bedroom, one-bathroom ski condo but wanted to expand to better accommodate their extended family and guests. By purchasing the neighboring unit and removing the dividing wall, they doubled their living space. Now, the kitchen is the true centerpiece, featuring an oversized island, abundant storage, and a coffee and drink bar complete with a built-in beverage fridge. This was our first project in Vermont, and we were thrilled to design a space that beautifully reflects the natural surroundings of Stratton Mountain.
The project came with some unique design challenges. One of the most notable was a structural column in the middle of the island that couldn't be removed. To seamlessly integrate it into the design, we created custom paneling that matches the rest of the island base. Our clients also requested a large island, which required two quartzite slabs. By carefully aligning adjacent pieces with intricate patterns, we achieved a nearly seamless look.
Our clients envisioned a bright, airy space that maintained the character of the Stratton ski community. We chose to use Crystal Cabinets with the Cascade Door style, and while the perimeter cabinetry is painted in the refreshing “Sea Glass” color, the island base stands out in “Night Sky.” The pairing of these tones creates an open, wintry feel. To complement the color palette, the island’s darker quartzite countertop is offset by lighter “Ice Lake” quartz on the work areas and coffee bar, featuring cool whites and greys.
We were especially excited to take on this project, as it marked our first venture into Vermont, working on a vacation home outside our usual territory. Designing a space that captures the essence of Stratton Mountain has been an inspiring and rewarding experience for our team.
