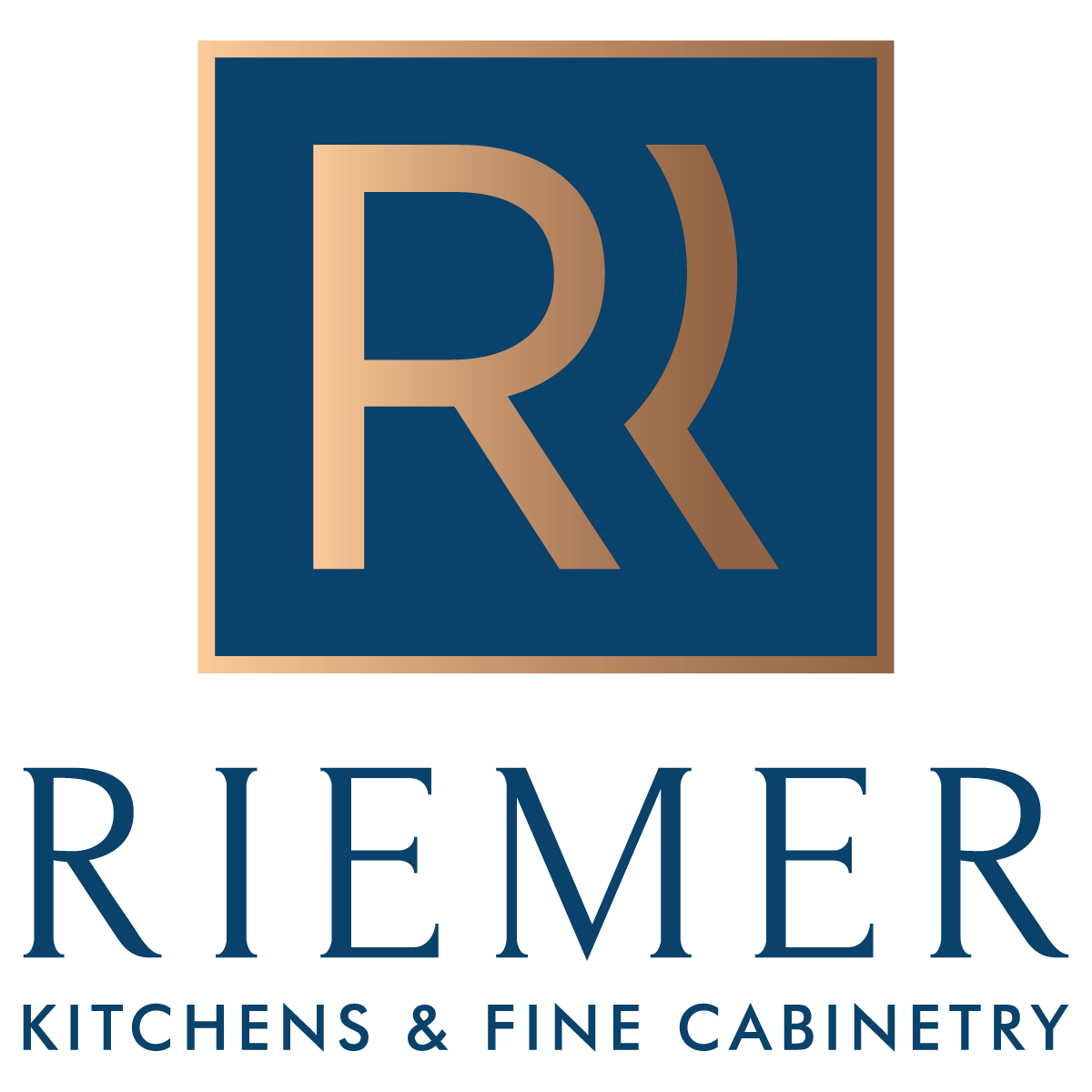Charming Kitchen Redesign
Kitchen in Larchmont, New York
We revamped a kitchen and dining room for a growing family by merging the two spaces into an open floor plan. By removing walls and repurposing a screened-in porch into a sunny dining area, we created a unified, spacious environment. A large island key in this design, offering another place for casual meals, conversation, and cooking prep.
Recognizing the need for more storage, we installed a variety of cabinets and drawers to accommodate all their kitchen essentials - appliances, silverware, dishware, dry goods, and more. Along the back wall, we added extra storage that doubles as an entertainment area with a built-in beverage refrigerator.
To add flair to the bright white kitchen, we painted the perimeter cabinets in Alabaster and the island in Perfect Beige. Paired with quartz countertops and a subway tile backsplash, the result is a charming and inviting space.

