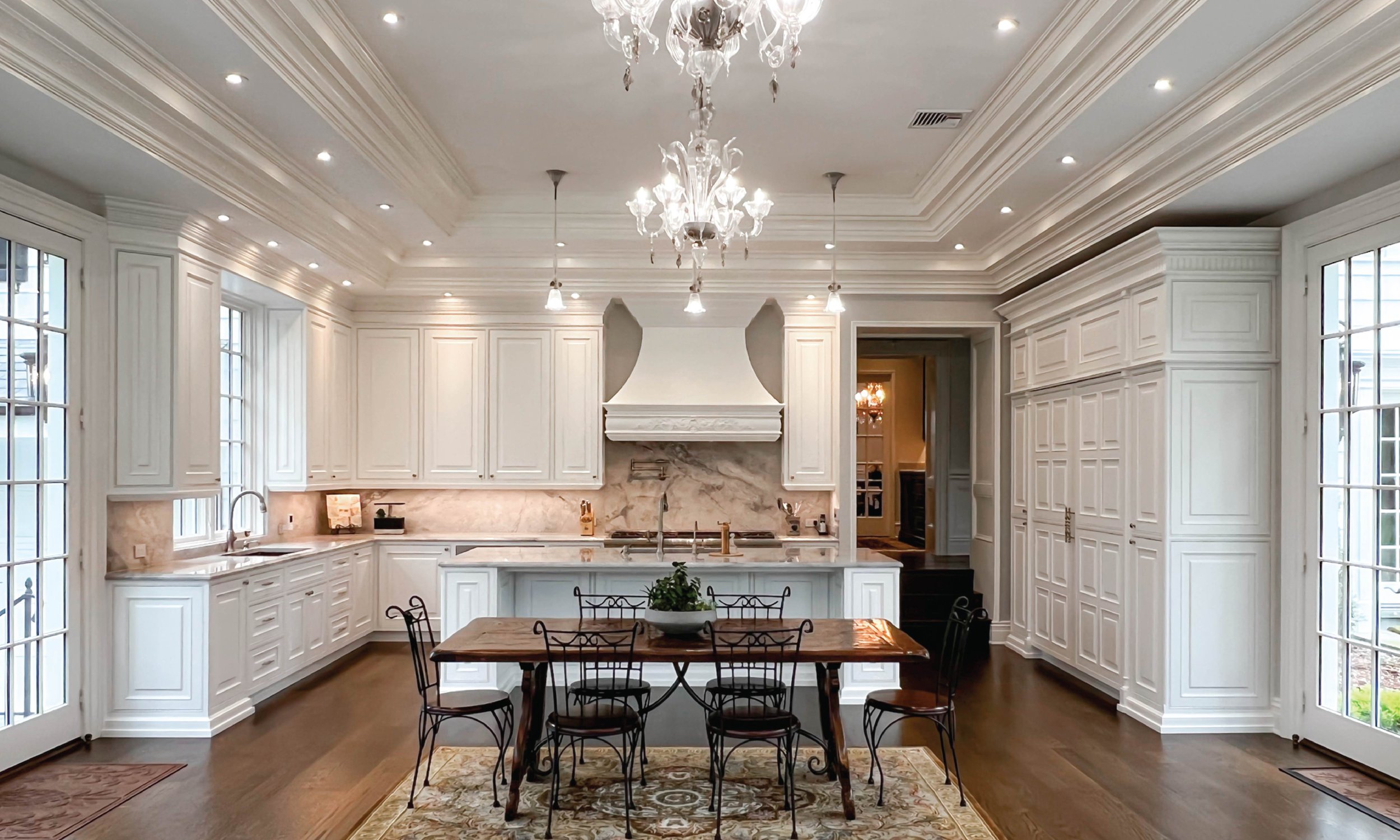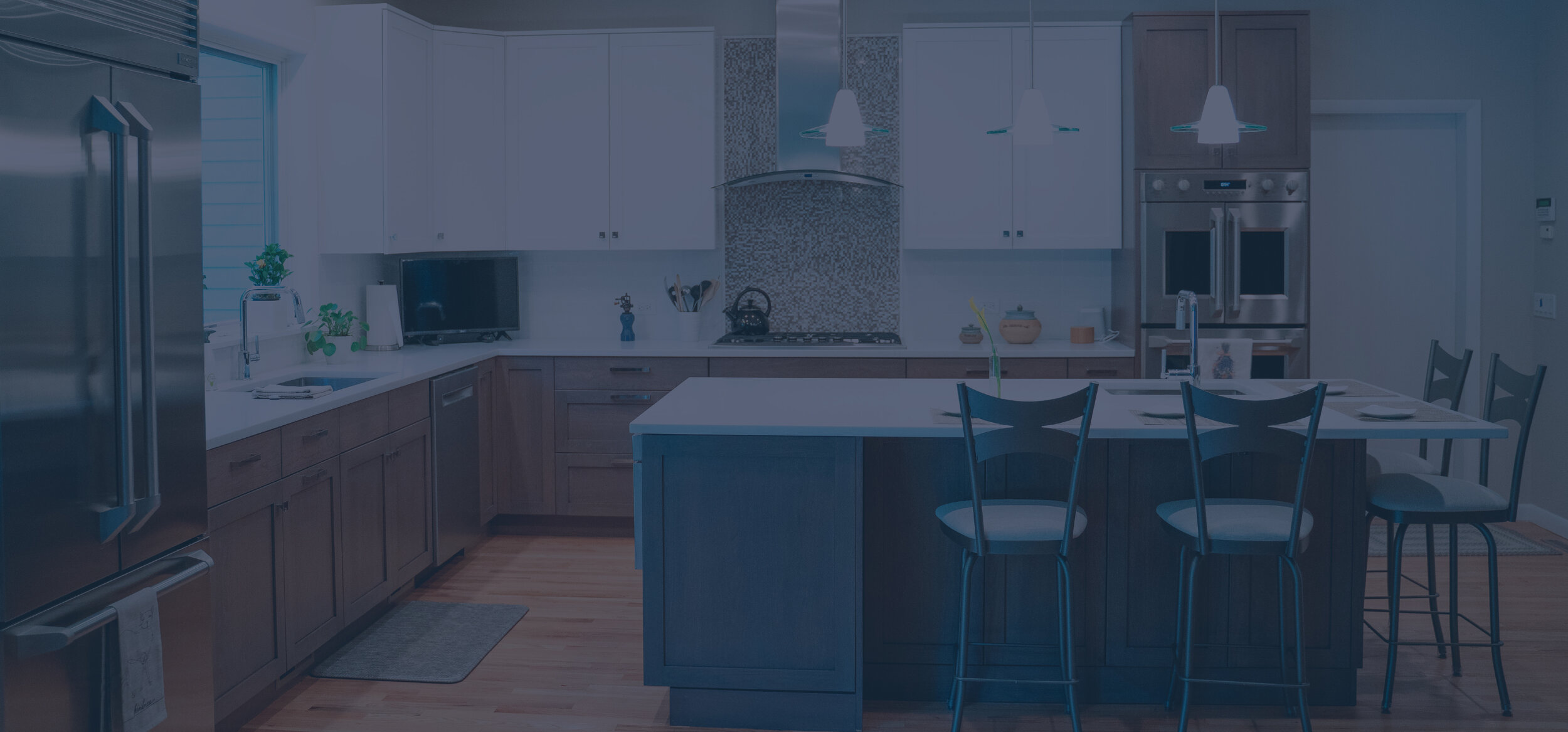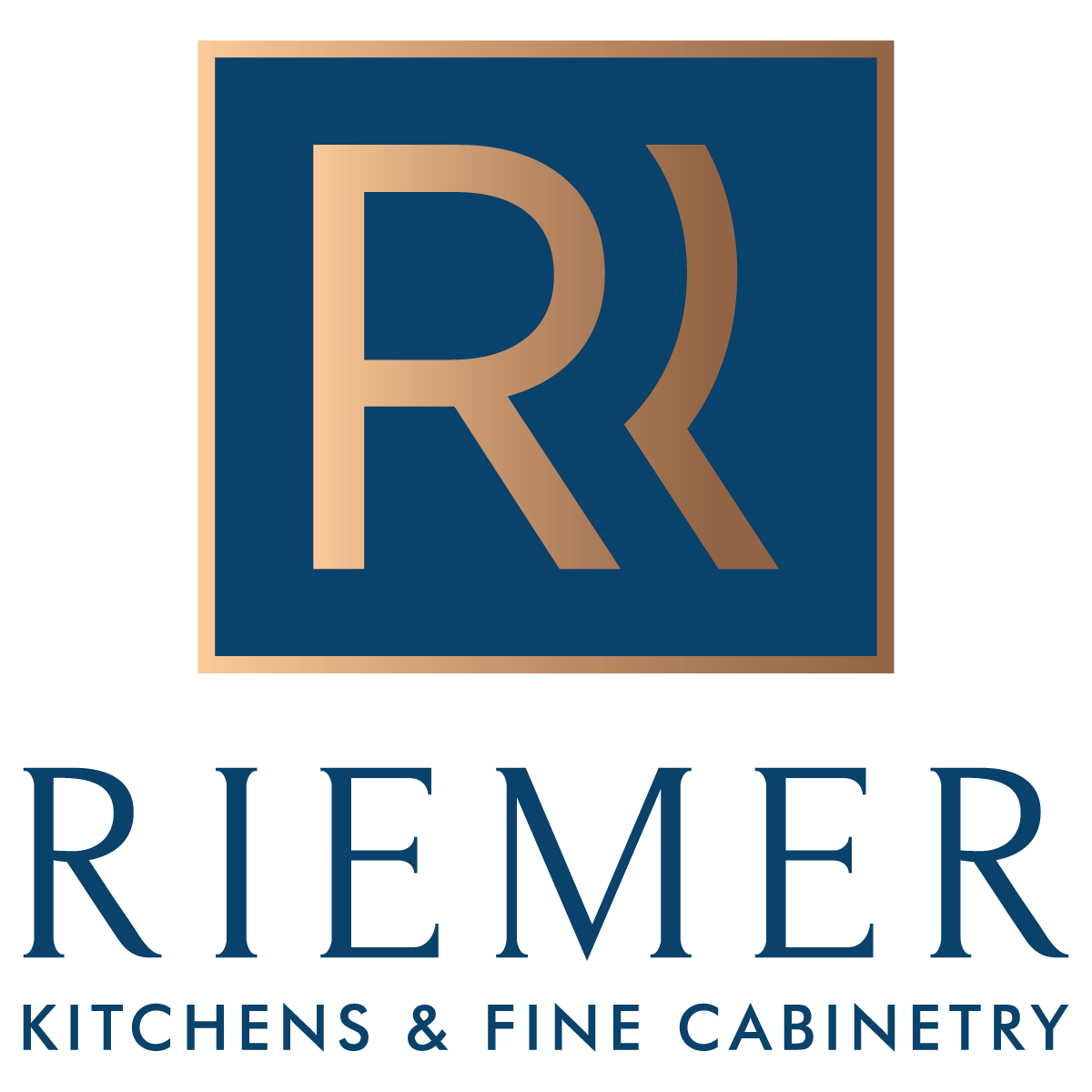
Where Beauty Meets Function
Our professional staff has over 40 years of experience providing exceptional design and exquisite cabinetry for our clients. You may know us for our kitchens, but we also design and provide cabinetry for every room of the home, including wall units, media centers, baths, libraries and home offices.
A Cook’s Kitchen
This bright, white kitchen was designed for a client who enjoys cooking, baking and entertaining. With their previously smaller kitchen, our client needed to store overflow food and drinks in the basement but wanted tot keep everything upstairs. To solve this problem, we included a large walk-in pantry and designated drawers and cabinets for appliances, extra food, utensils and more.
A Beautiful Kitchen for a Growing Family
We designed this new kitchen for a growing family that likes to cook and entertain company. We focused on creating a comfortable layout that would allow our clients to spend time with their guests and removed a closet to create an eat-in kitchen with room for a table and bar stools.
Bright & Blue
This kosher, eat in kitchen includes two dishwashers, two ovens and ample storage for meat and dairy dishware, silverware and pots and pans. The design allows for generous countertop space and island. Both make great prep areas!
Gold Accents & Natural Light
We designed a kitchen, butler’s pantry, laundry room/mud room and three bathrooms in this brand new home, located on the Long Island Sound in Rye, NY. We always enjoy the opportunity to start with a blank canvas, and this home was no exception!
New Construction on the Water
We designed a kitchen, butler’s pantry, laundry room/mud room and three bathrooms in this brand new home, located on the Long Island Sound in Rye, NY. We always enjoy the opportunity to start with a blank canvas, and this home was no exception!
Bathrooms with Personality
We completed four bathrooms in this home, and each has its own unique design and personality, using custom cabinetry from Crystal Cabinets.
Chic and Stylish Modern Kitchen
This impeccably styled kitchen is full of unique, high-end details! We used a mix of white painted and quarter sawn white oak cabinetry from Crystal Cabinets. The flush inset construction and shaker doors create a sleek look that fits with the modern aesthetic of the space.
Whole House Renovation
We kept the existing footprint of the kitchen, and used white painted inset cabinets with black hardware to replace the previous design. A new kitchen also needs new appliances, and this kitchen has a built in refrigerator/freezer, double oven, and microwave. The long narrow island serves as great countertop space, which is perfect for prepping meals
Reimagined Kitchen
We reimagined this kitchen and created a vastly different layout by squaring out the walls, taking down a false wall of cabinets and creating a new wall of functional cabinets for pantry and bar storage, adding an island, and moving the eating area.
A Mid-Century Modern Dream
Beautiful natural light from skylights in the eating area create a bright and vibrant kitchen, and we wanted to match that energy with the cabinetry and layout of the space. We removed two walls from the original kitchen to create an open feeling into the dining room and living area, and we used a peninsula to create a divide between the two “rooms.” The cabinets reach the top of the tall ceiling with sleek crown molding, which adds to the open feel of the kitchen.
Open Concept & Natural Light
Beautiful natural light from skylights in the eating area create a bright and vibrant kitchen, and we wanted to match that energy with the cabinetry and layout of the space. We removed two walls from the original kitchen to create an open feeling into the dining room and living area, and we used a peninsula to create a divide between the two “rooms.” The cabinets reach the top of the tall ceiling with sleek crown molding, which adds to the open feel of the kitchen.

Are you ready to start your next project?
Stay in touch.
Sign up to be the first to know about events, new products, and more.















