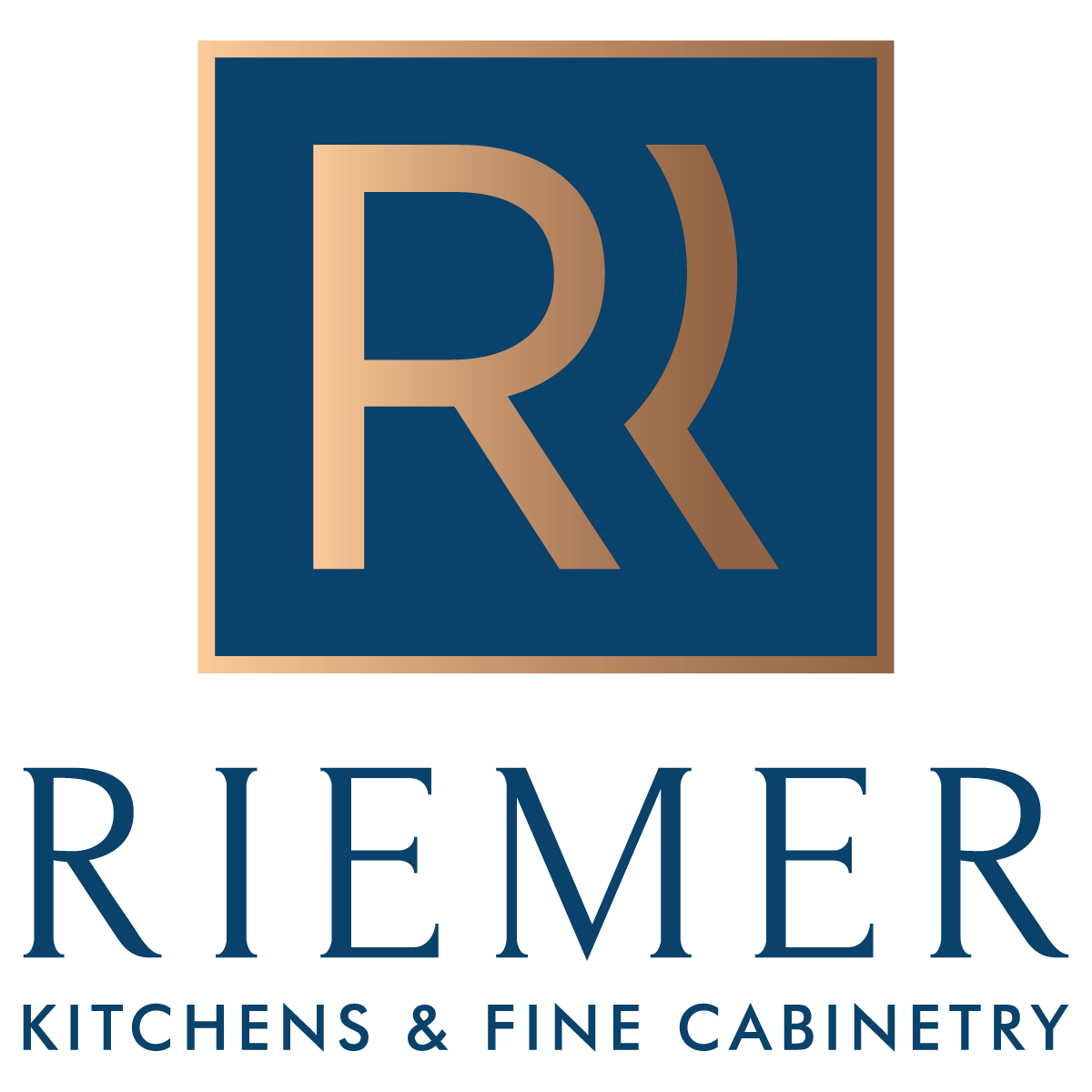New Construction on the Water
Kitchen, Butler Pantry, Mudroom Laundry Room and Bathrooms in Rye, New York
Our clients built a beautiful new home on the Long Island Sound in Rye, NY and asked us to design the kitchen, butler's pantry, laundry room, mudroom and three bathrooms. We were happy to oblige!
The open concept in the kitchen acts as the heart of the home, featuring a large island and three walls of cabinetry. We created a serene, two-tone space using inset cabinetry from Crystal Cabinets, finished in white paint and stained white oak. The kitchen offers beautiful new appliances, ample storage, a walk-in pantry, counter space for meal prep and plenty of room to sit.
We also designed this butler pantry, which matches the island in the kitchen. It has a built in beverage refrigerator, two large floating shelves on either wall, and two four-foot countertops perfect for making drinks and staging food on its way to the dining room.
Primary Bath
In addition to the kitchen, we also designed this stunning primary bath. We included a double vanity and chose hickory wood with a light stain for the cabinetry. We love how the wild grain of the hickory creates movement in an otherwise still and quiet environment.
And Others
The Jack and Jill bath is located on the second floor. We used painted dark grey cabinetry for a sophisticated, modern look. We also designed the back entryway with built-in open shelving and an attached laundry room.
