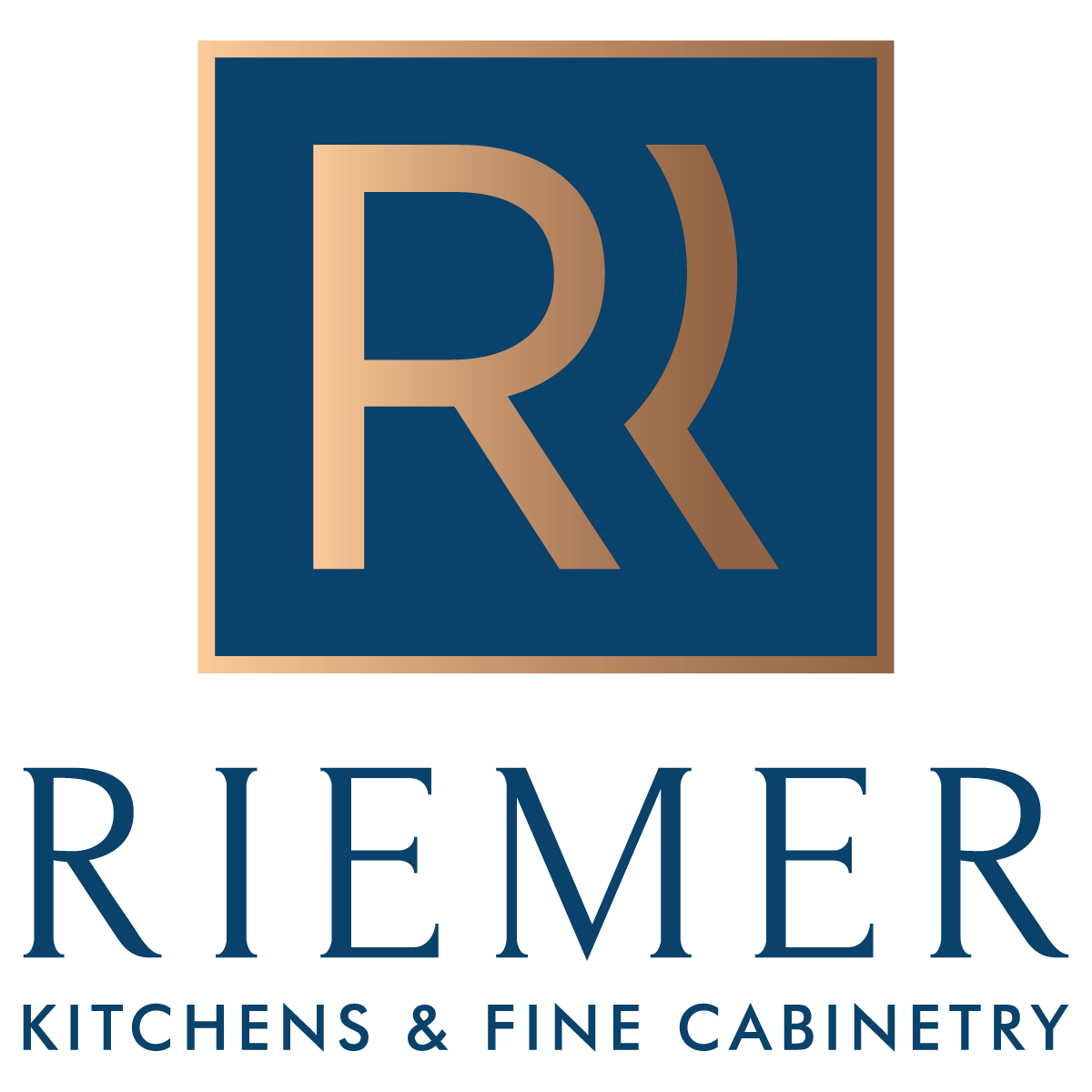Open Concept & Natural Light
Kitchen in Mamaroneck, New York
There’s no greater compliment than a repeat customer! We renovated the kitchen in our client’s previous home and were so excited to take on this new project for them. Beautiful natural light from skylights in the eating area create a bright and vibrant kitchen, and we wanted to match that energy with the cabinetry and layout of the space. We removed two walls from the original kitchen to create an open feeling into the dining room and living area, and we used a peninsula to create a divide between the two “rooms.” The cabinets reach the top of the tall ceiling with sleek crown molding, which adds to the open feel of the kitchen.
We chose the “Cascade Doors” from Crystal Cabinets, which have a large recessed center panel and a small frame. This creates a more contemporary feel than a standard shaker door. The perimeter cabinets are painted white, while the island and an additional piece by the entryway are stained oak. Stainless steel appliances, a farmhouse sink, and large subway tile on the backsplash complete the look.
We’re always thinking of new ways to include convenient storage in our clients’ kitchen. This tall cabinet faces the dining are and is the perfect location to store glassware and china.
