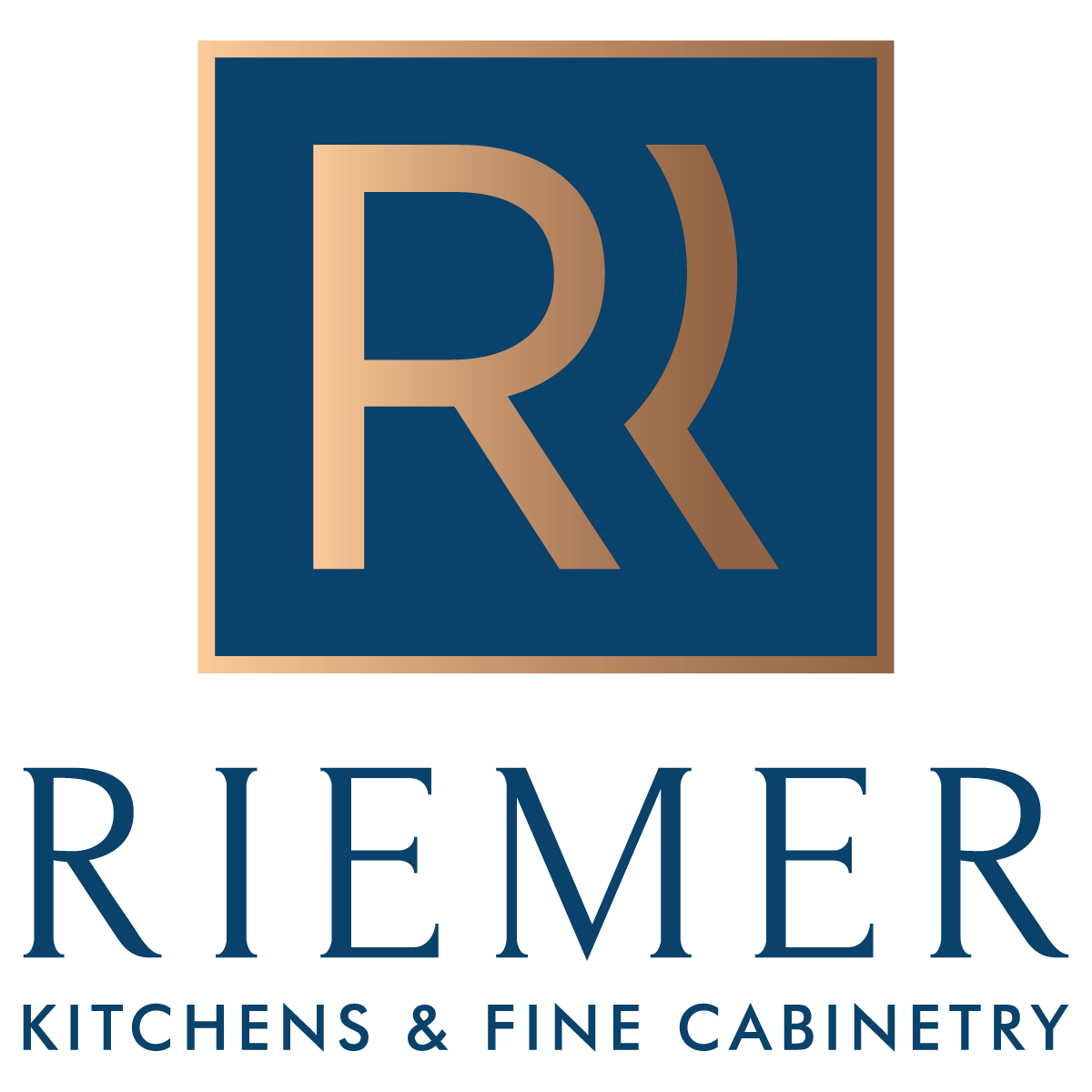A Cook’s Kitchen
Kitchen and Mudroom/Laundry Room in Purchase, New York
This bright, spacious kitchen was designed for a client who enjoys cooking, baking and entertaining (we were greeted with some tasty baked goods when we arrived to take photos!). Prior to this project, our client did not have enough space in her kitchen for all of her tools and appliances, storing many things in the basement and climbing up and down stairs when she needed them. Collaborating with Marsella Architects and Debbie Spiro Interiors, we came up with an incredible design.
The new kitchen features a place for everything. Our cook's new prep area is the large center island, outfitted with a prep sink and trash, drawers for prep tools, vertical storage for cutting boards, and an entire cabinet dedicated to the stand-mixer. A large walk-in pantry (with a second refrigerator!) holds everything from beverages, to snacks, to paper towels and more.
If that wasn't enough, just outside of the kitchen is a large multi-functional space that includes mudroom storage, laundry and a powder room. The space includes, maybe most importantly, a pet area where the family dog can relax, eat and drink.
