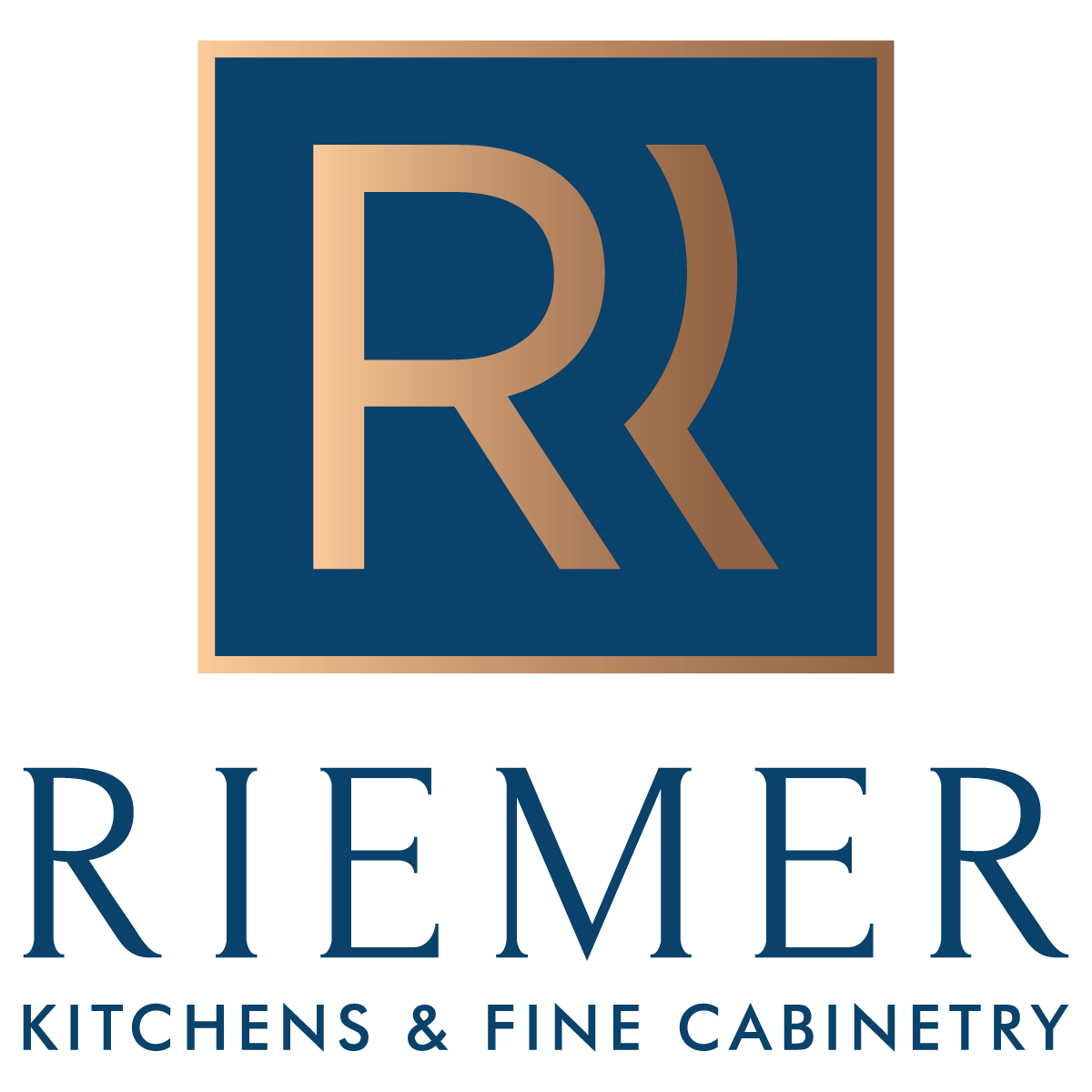Family-Focused Redesign
Kitchen and Closet in Armonk, New York
Kitchen
This kitchen is designed for a young family's needs. They wanted more space, so we removed a dividing wall, a bathroom, and enclosed a deck. Now, the kitchen and dining areas flow seamlessly together.
To add color and personality, we chose to mix and match cabinet colors: Perimeter cabinets are painted Alabaster, while the island is painted Maritime blue, both of which complement the quartzite countertops. The Frameless Current cabinets by Crystal are complete with the Meadowland door style, and they offer ample storage space. To enhance the kitchen's functionality, we incorporated a sink directly into the island, encouraging interaction while cooking and cleaning.
Walk-In Closet
Adjacent to the primary bedroom, this closet offers ample storage for his and her clothing. Sunlight streams through the window, infusing the space with warmth and openness. To create a closet that’s both timeless and functional, we used Crystal's Encore cabinets with the Regent door style and coated them in Designer White paint.










