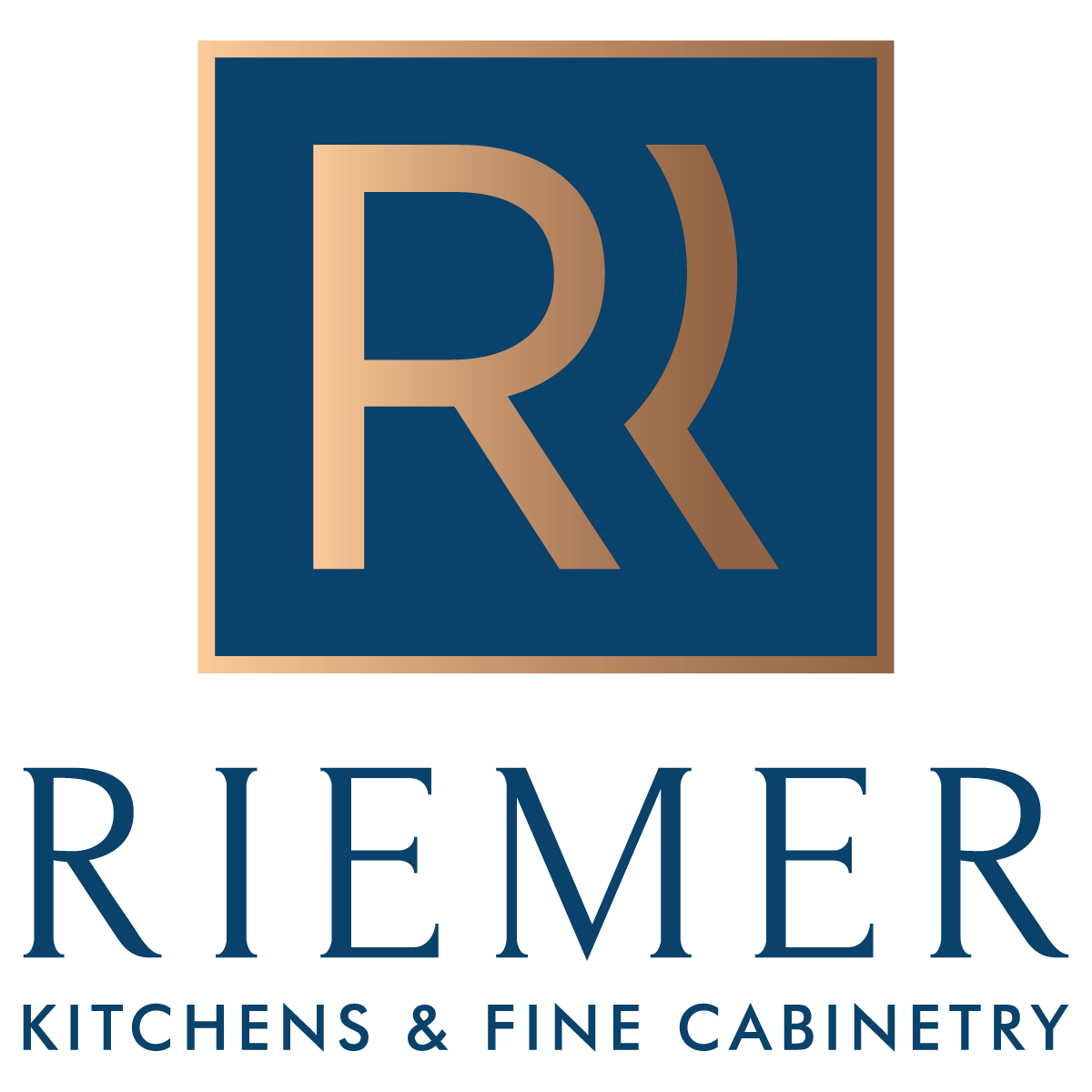A New Addition
Kitchen and Bathroom in White Plains, NY
Our clients built an addition to their house in White Plans, New York, and their kitchen nearly tripled in size! This created a big, open space for their growing family. We designed the space with this busy family in mind, allowing the counter to run past the opening to the family room, so the parents can prepare meals while keeping an eye on the kids.
We used the Preston door style (recessed center panel with a rounded framing bead) from Crystal Cabinets, which creates a transitional look. They chose white painted cabinets for the exterior of the kitchen and stained walnut cabinets for the island and dining room piece.
